|
The Silchester 2000 Final Overview by Professor Michael Fulford, Project Director. |
INSULA FULLY OCCUPIED IN THE FOURTH CENTURY
| By the end of the 2000 season we had almost completed the excavation of the later Roman occupation, the character of which is now much clearer. Over the summer it has become obvious that, for a period, the use of the frontage along the east-west street was much more intensive than we had believed. A series of different arrangements - settings of post pits or construction trenches for substantial frontages on to the street - defined a number of properties stretching back southwards from the street towards or over the site of our early Roman house 1. | 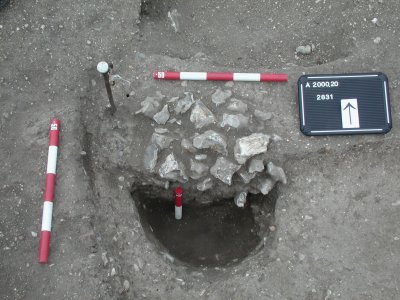 |
It is not yet clear how those properties were used, but towards the east and the site of the blacksmith’s premises, there is evidence for the cutting and re-cutting of pits, dug either initially to serve as wells and then to be used for rubbish, or intended as rubbish pits from the outset. In the western half of the excavated area different arrangements and alignments of post-holes indicate at last three phases of organisation of the frontage and the properties behind.
| When we take the new evidence of the occupation along the east-west street with that which we have observed along the length of the north-south street, it is clear that the insula was busy and fully occupied for part of the fourth century. This is in striking contrast with the plan of the 1893 excavation, which only shows part of one building in our area, Building 1, now known to be late Roman. If we extrapolate this evidence across Silchester as a whole we begin to see a town whose character and density of occupation in the late Roman period was quite at variance with the image which we derive from the Victorian and Edwardian excavations. | 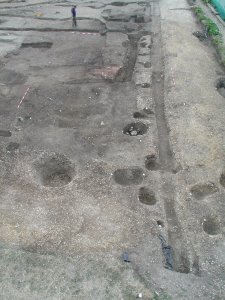 |
| THE HOUSE OF TEBICATOS
The southern limit of these properties is defined by the groups of pits
on an east-west alignment, which were mostly excavated in 1998. This
seems quite a significant boundary within the insula, separating timber-framed
artisans’ and other properties to the north from Buildings 1 and 5 to the
south. These two buildings seem to go together as one unit since
there is no trace of a boundary to divide them and their house plans suggest
that their frontages faced each other.
|
Apart from the well which contained the ogham stone, there appears no other source of water for this pair of properties, although the southern boundary must lie outside our excavation area. The excavation revealed three cess pits which seem to go with the life of these buildings and whose contents should give us a rich insight into the life and diet of the occupants. Given that the inscription in ogham on the remains of the dwarf column which could have come from the verandah of Building 1 may simply refer to the (property) of Tebicatos, we could now think of this building and its neighbour as the House of Tebicatos. This would make Tebicatos our first householder in Silchester! |
BENEATH THE HOUSE OF TEBICATOS
Considerable progress has been made with the excavation of the buildings
beneath Buildings 1 and 5. It is clear that at least one or more
property occupied the site of Building 5 and fronted on to the north-south
street from the second century onwards. We shall have a clearer idea
of when this site was first occupied when we submit the extremely well
preserved timbers of the lining of the well for dendrochronological dating.
What we can discern already is that the predecessor of Building 5 was a
relatively modest rectangular structure. Besides the well we have
excavated two cess pits which also lay beneath Building 1. It will
be fascinating to contrast the assemblages of material from these two phases
of occupation to see what changes in lifestyle and occupation can be detected.
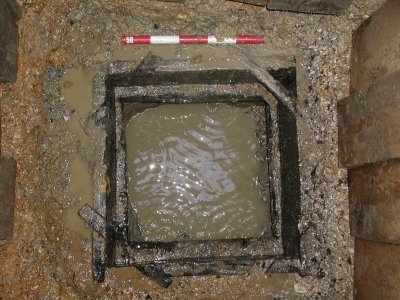 |
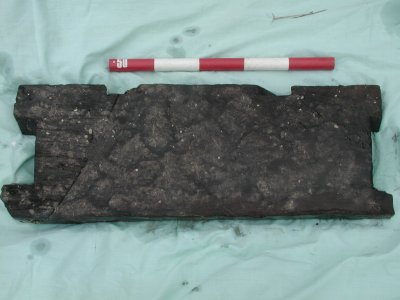 |
HOUSE 1: THE EXTENT OF THE GREAT TOWN HOUSE
The date of the earliest occupation of the street frontage beneath Building 1 will provide a vital clue in disentangling the fate of the great diagonal building, House 1, more of whose associated remains were seen beneath Building 5 and its predecessor. As the excavation over the southern part of our excavated area proceeds we can see more of the extent of the clay spread which stretches southeastwards from the south façade of the building. It looks more and more certain that House 1 is part of a much larger complex of buildings of which we have seen one more part in this season’s work. This house has to predate the street grid of c. AD 100, but we do not yet know how far back into the first century it will go. By the same token, while we know for certain that the house was destroyed and being dug into by the mid-to-late third century, we do not know for certain either when it was abandoned or when the integrity of the complex as a whole began to be eroded by developments such as the predecessor of Building 1.
| RITUALS
Evidence of more special deposits emerged throughout the season, reinforcing the normality of this kind of practice in everyday life. Our continued excavation of a well in the north-west part of the excavated area produced two near complete flagons, of which the belly of one had been deliberately pierced, and features along the east-west street produced evidence of near complete vessels placed in their fills. More impressive have been the placed deposits of ox skulls and articulated bone including the remains of two more dogs from the cess pits associated with the life of the House of Tebicatos. As we learn more about the different categories of material from these pits so will our understanding of the interplay of ritual and daily life be enhanced. |
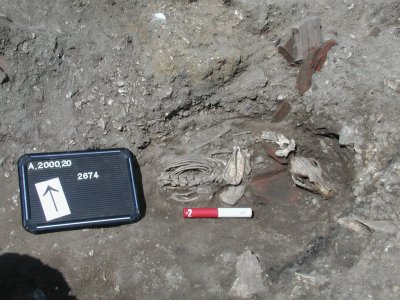 |
|
Silchester
Home | Archaeology
Home | Reading
Home © 2002 Reading University Archaeology Department.
|