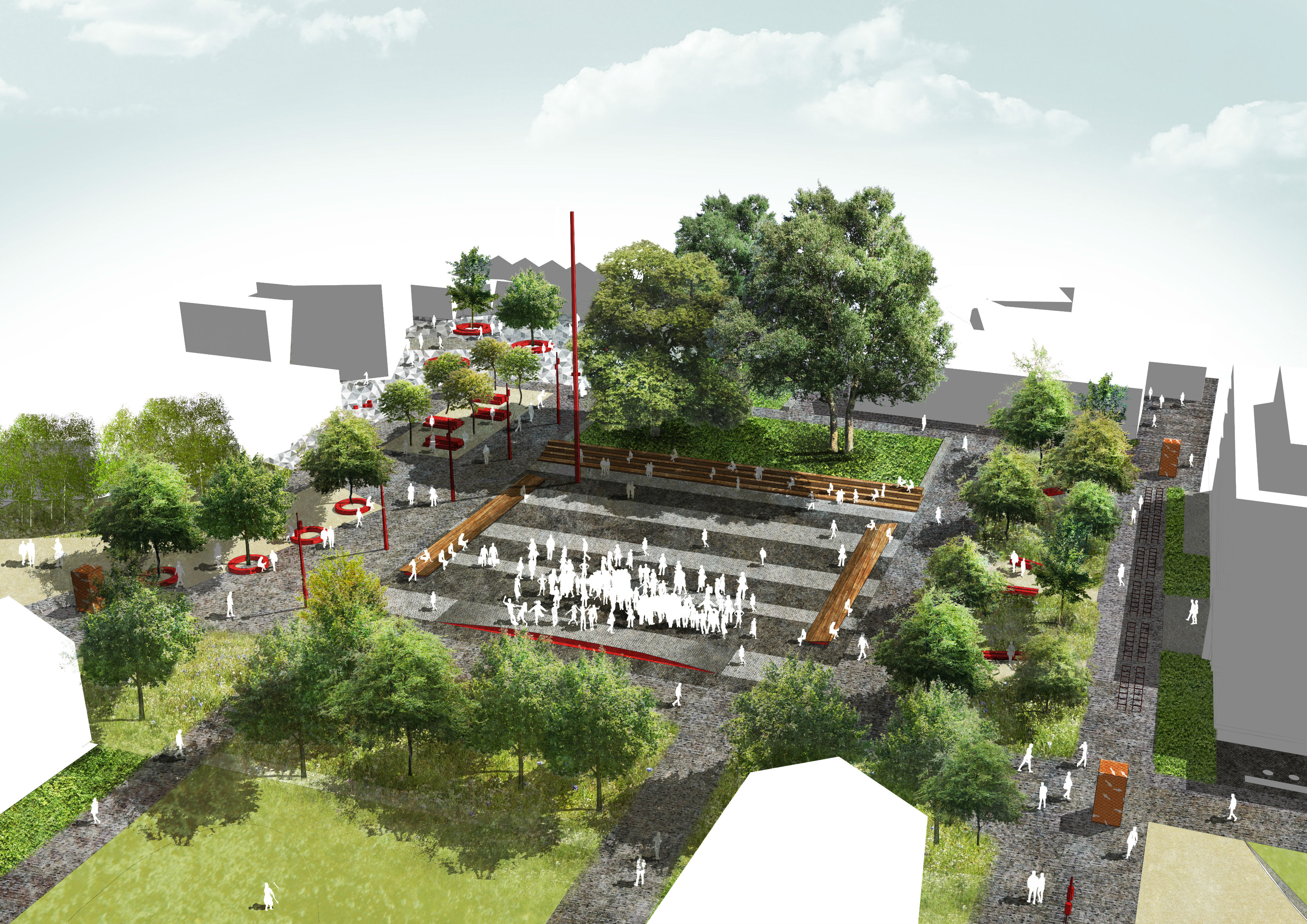University sets out vision for campus of the future
Release Date 03 May 2017

Plans have gone on display to staff and students showing the University of Reading’s vision for what the Whiteknights campus could look like in years to come.
The University is proposing to enhance the public spaces at the heart of the campus (which includes the quads outside the Palmer building, the Library and Edith Morley – formerly known as HumSS), as well as the routes leading to them. The proposals, by Reading planning and design consultancy Barton Willmore, are available to staff and students to view at the Henley Business School from 27 April to 5 May.
A long-term aspiration of the University is to host an increased range of external events and deliver a programme of art within the Whiteknights campus, which would be open to the local community as well as staff and students. These may range from small informal music events to bigger, more organised, events. Art within the campus could take the form of permanent installations and a programme of temporary events.
Estates & Facilities Director, Janis Pich, said: “As a thriving and expanding University, it is vital that we consider how our campus will serve our growing community in the future. The proposals we have set out are initial concepts at this stage and we are inviting staff and students to give us their feedback on the plans which will give us a strategic framework as we develop these areas over the next few years. This will not be developed as one project, but elements will be addressed as the time for each is right. It is important that in upgrading the campus we do so within an overarching design so that it achieves a much more holistic feel.
“The quads are the heart of the Whiteknights campus. They come alive during the summer, but are not used as much during other times of the year. Our proposals will create a more vibrant focal point at the centre of campus.”
Quads Landscape Strategy: What is being proposed?
Palmer Quad – It is proposed that both the hard (paved) and soft (planted) landscape of the quads are upgraded. A new space will allow safer cycle and pedestrian movement while offering the opportunity for events to be held in the space throughout the year. A performance space with the necessary infrastructure to support events is also proposed for this quad.
Library Quad – This will pick up changes needed to pathways to fit with the new proposals for the URS building and to enable pedestrians and cyclists to both use these safely, whilst retaining the green and tranquil feel of this quad.
Edith Morley Quad – A limited number of subtle enhancements are proposed. The existing lawn within the space could be sculpted to create a space for small scale evening recitals and events. There is also potential to give the Ure Museum of Greek Archaeology a greater external presence.
The campus routes strategy will consider the off and on road paths used across campus, the best ways to accommodate large groups of people walking and cycling at peak times and how to reduce vehicle speed and the dominance of vehicles on the road.
The proposals form part of the University’s 2026: TRANSFORM programme. £200 million is being spent over the next 10 years to upgrade and create brand new facilities ahead of the University’s centenary in 2026.
More information on the proposals can be found here.